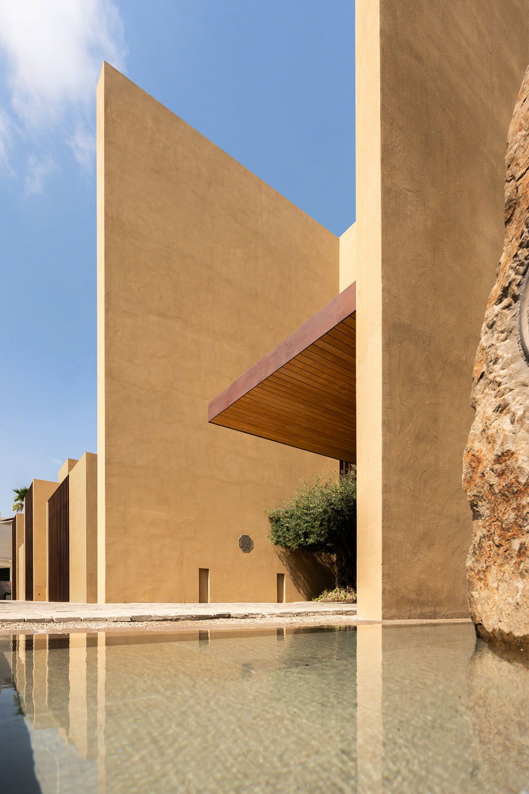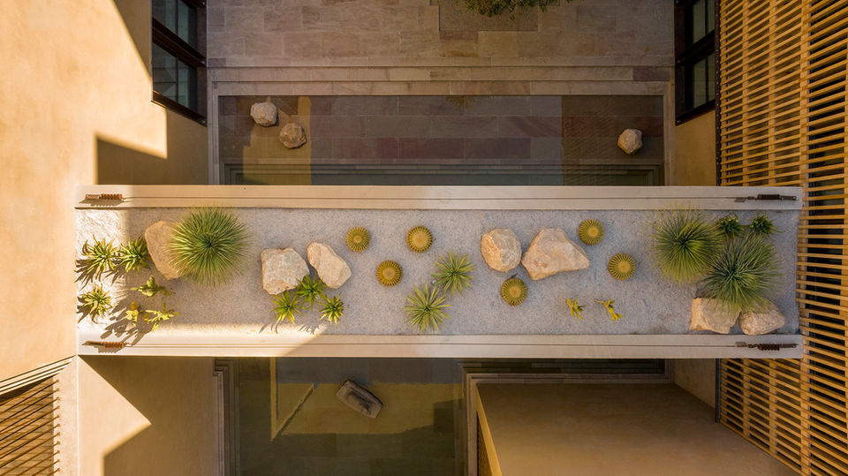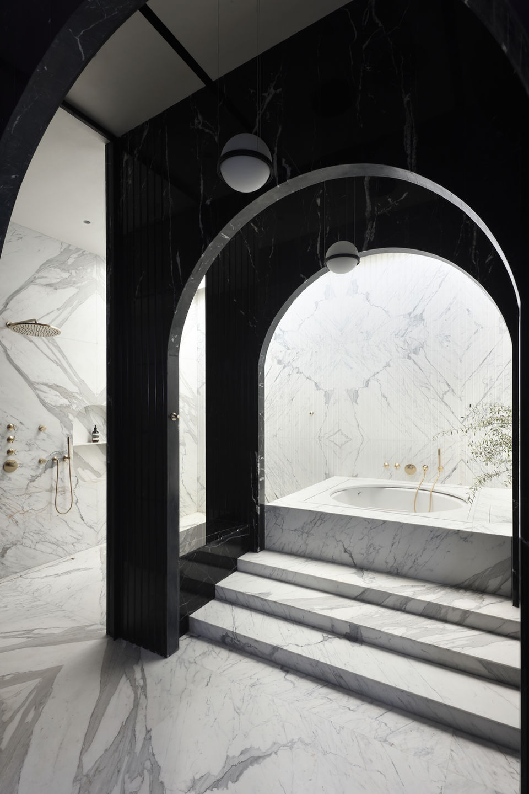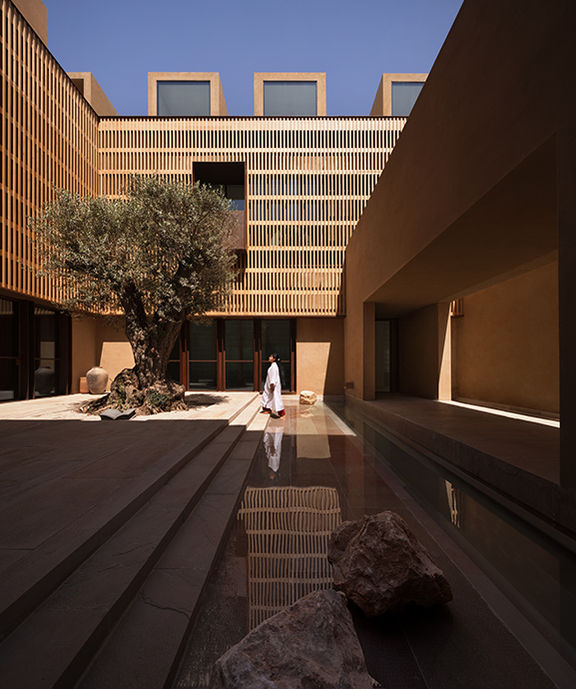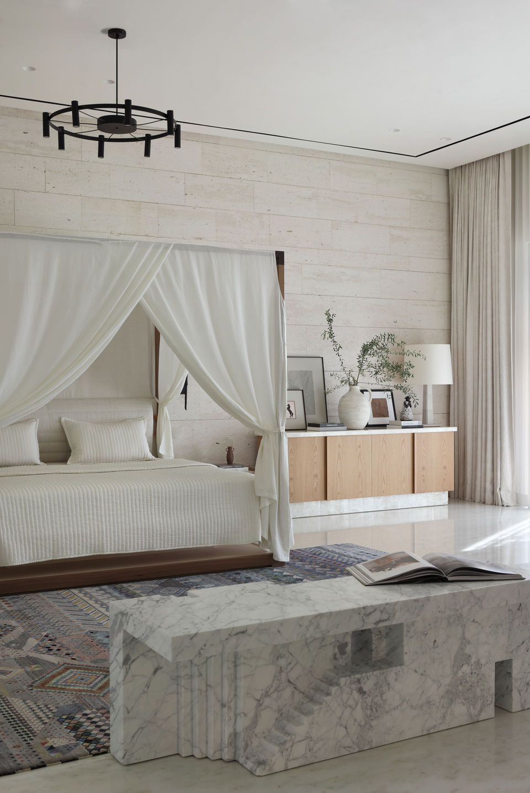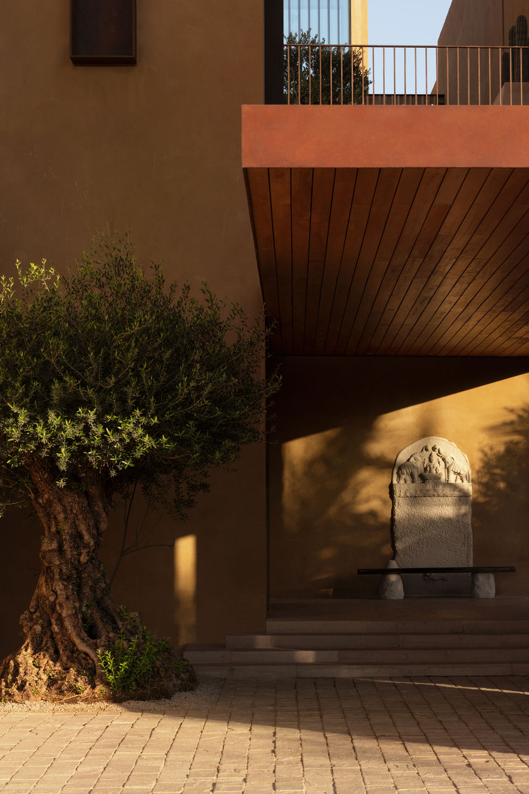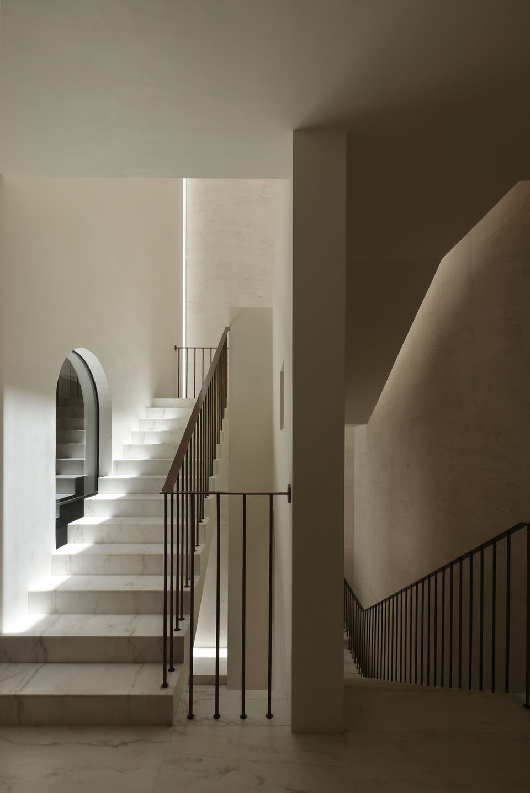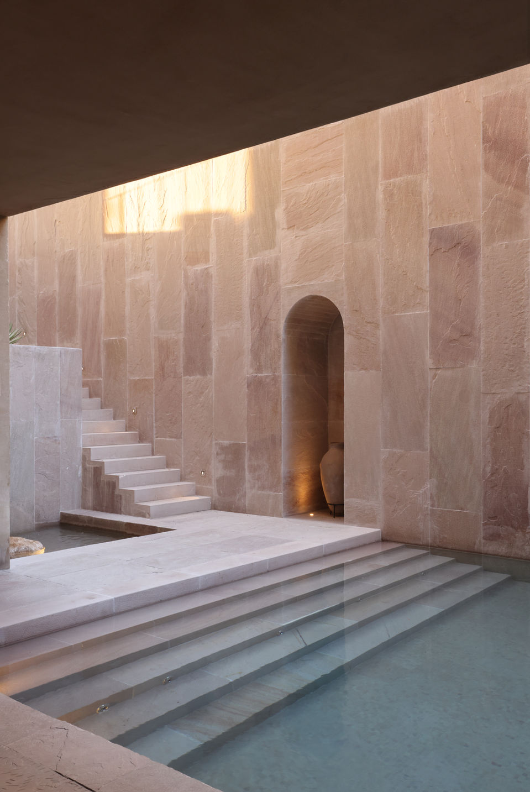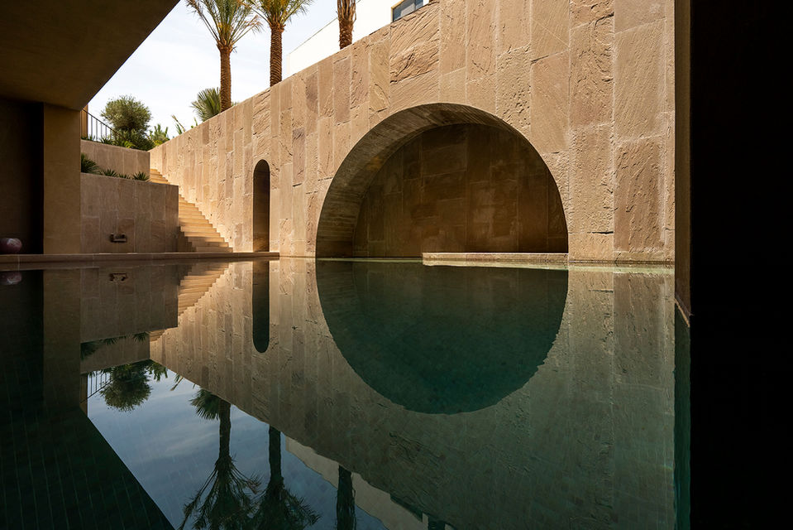Set in the city of gold, Dubai, this villa has endeavored to bridge the gap between the vernacular desert architecture and today’s fast pace modern world. Every attempt is made to remain honest with the contextual relevance of the project & time, both the tangible and the intangible.
Massing in the elevation attempts to follow the principles of climatology, enabling the self-shading of the structures, keeping the surfaces relatively cooler. Juxtaposition of high walls, courtyards & water bodies is outcome of summer and winter solstice studies in order to create climatically conducive environments.
The house is introvert as well as extrovert, aiming & responding to the sites physical context. The exterior finish mimics the mud plastered walls of vernacular desert architecture. The house plan is dotted with a series of courtyards & water bodies (for passive cooling) which breathe life to the adjacent spaces thus blurring the boundaries of insides & outsides.
The project has righteously justified our attempts to create a space that gives a sense of belongingness by relating it with the context & the concept, of embracing the marriage of vernacularism & modernism.
Our motto of creating 'Timeless Meaningful Spaces' has been undoubtedly proved by this project 'The House of Courtyards'.





