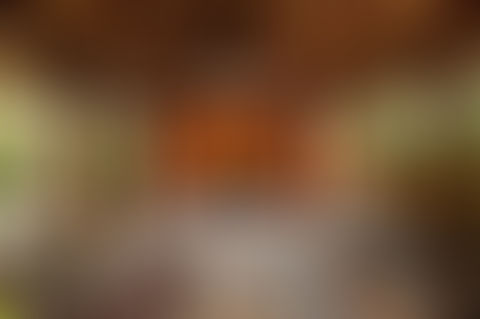The structure is a combination of post tensioned slab for the parking area in the basement, which is used as a garden on the ground floor and the conventional RCC structure. The sloping roof is done in a combination of steel, wood and locally made country tiles on top to give a traditional look and to consider the varied climatic changes in the city. The material palette of the house is a mix of Indian stones and travertine stone. Travertine is given a leather finish to complement the Indian stones and not to compromise on the grandeur part. The exterior façade has an Indian stone cladding till the first floor slab. The traditional sloping roof has a layer of insulation sandwiched between the lower ceiling terracotta tiles for aesthetics and the upper country tiles. This brings down the temperature during hot summer months. Though the client being keen on spending a fortune on his dream house; it was always kept in mind that this factor does not overpower the simplicity of the spaces.






































